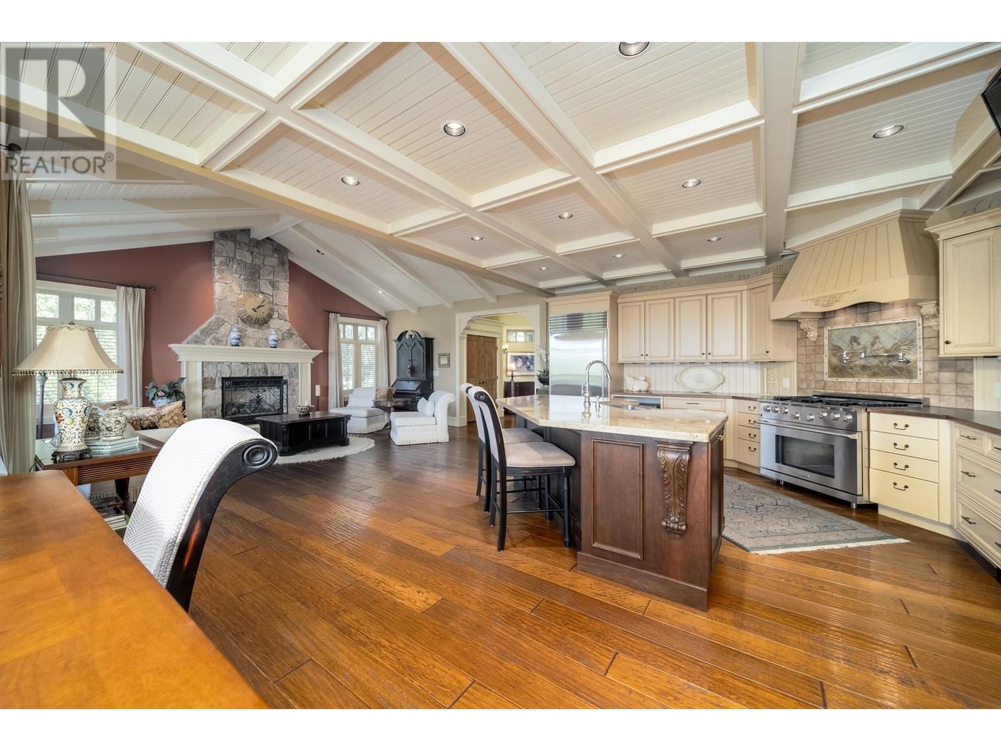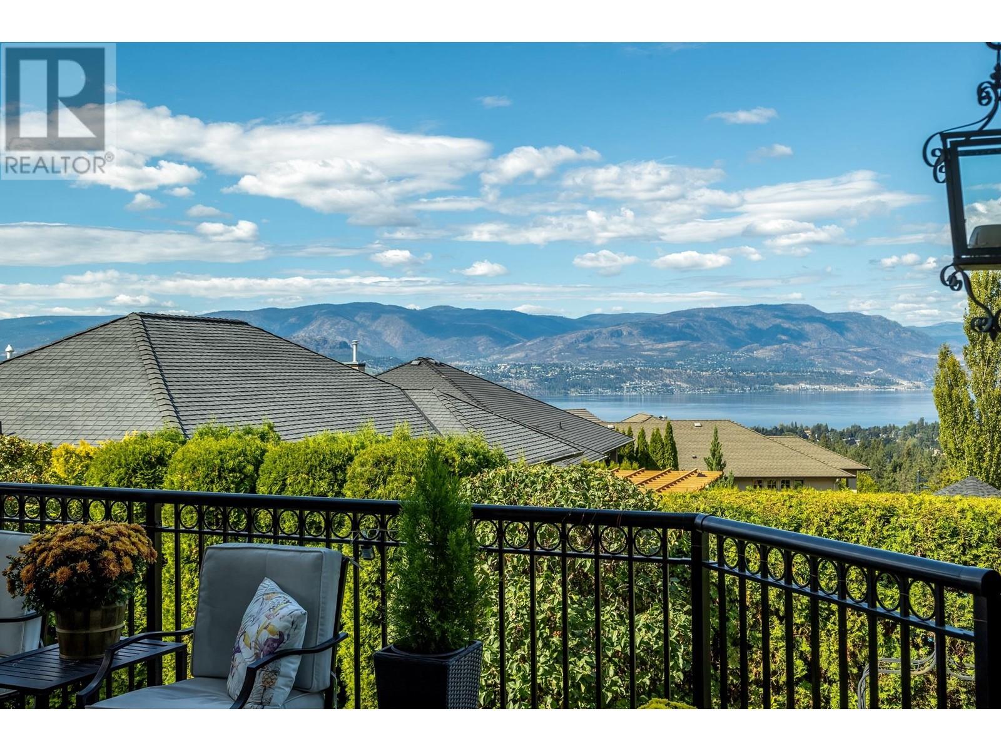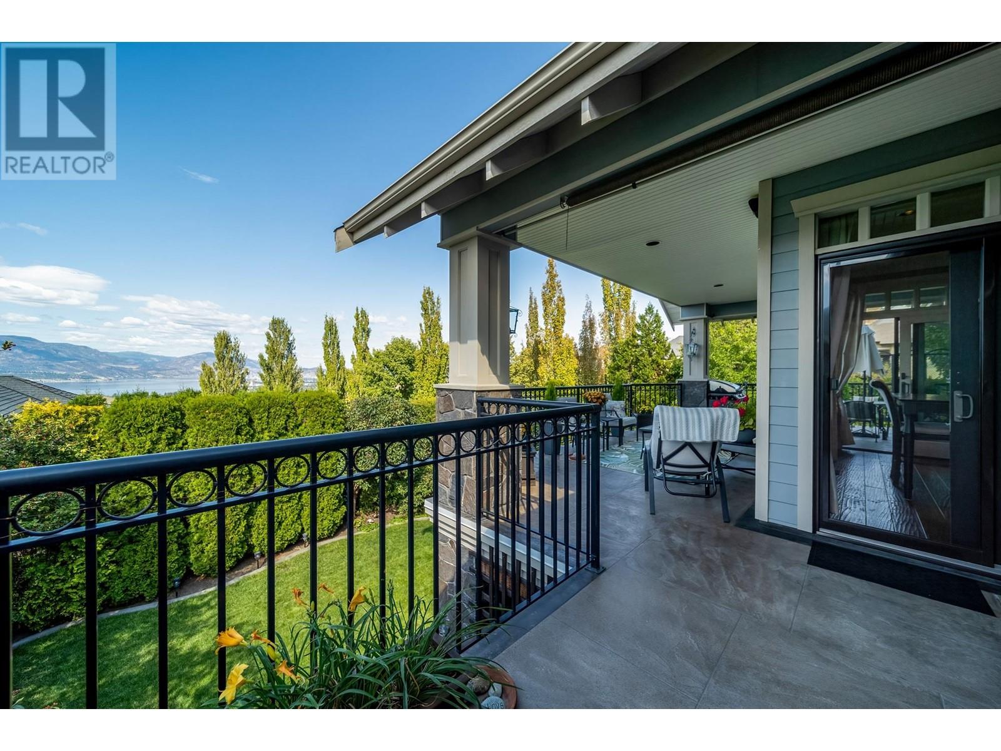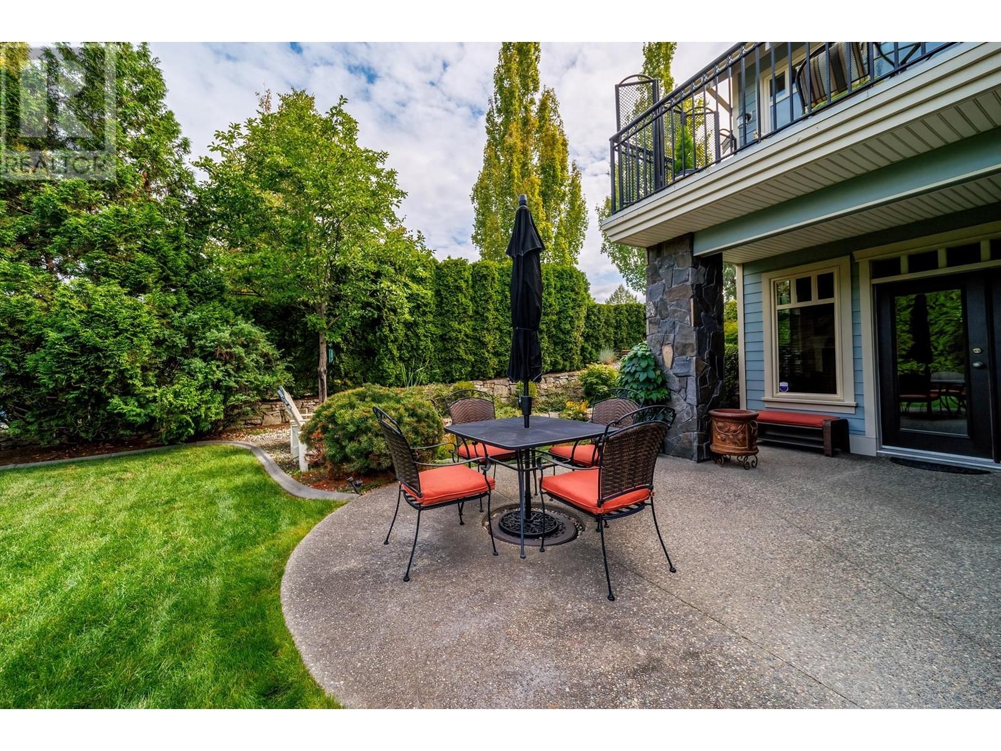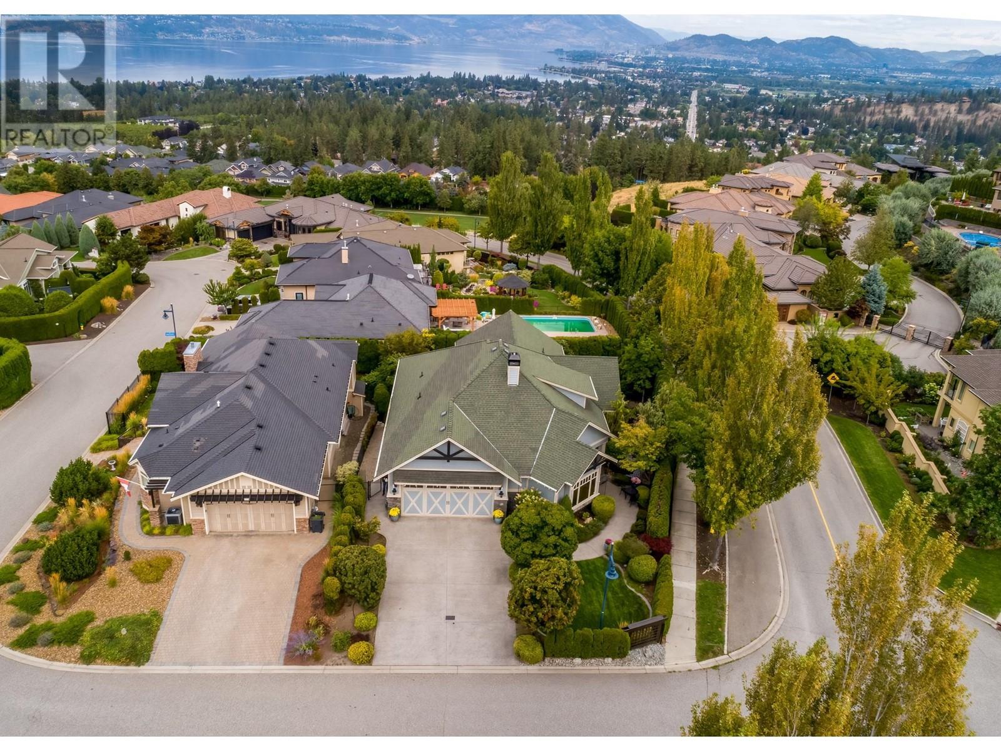250-320-5301
lisamoonie@royallepage.ca
698 Arbor View Drive Kelowna, British Columbia V1W 4Z5
4 Bedroom
4 Bathroom
3,398 ft2
Ranch
Fireplace
Central Air Conditioning
Forced Air, See Remarks
Landscaped, Level, Underground Sprinkler
$1,430,000
You won't want to miss this one! Meticulously kept 3 bed plus den walkout rancher with upgraded finishing, Former Showhome upgraded cabinetry, ceiling details, 10' ceilings on main, media room with popcorn bar, separate wet bar, beautifully landscaped, private rear yard, beautifully spaces to enjoy the outdoors and entertaining. (id:20009)
Property Details
| MLS® Number | 10324193 |
| Property Type | Single Family |
| Neigbourhood | Upper Mission |
| Amenities Near By | Public Transit, Park, Shopping |
| Community Features | Pets Allowed |
| Features | Level Lot, Private Setting, Central Island |
| Parking Space Total | 4 |
| View Type | City View, Lake View, Mountain View |
Building
| Bathroom Total | 4 |
| Bedrooms Total | 4 |
| Appliances | Refrigerator, Dishwasher, Range - Gas, Microwave, Washer & Dryer |
| Architectural Style | Ranch |
| Constructed Date | 2004 |
| Construction Style Attachment | Detached |
| Cooling Type | Central Air Conditioning |
| Exterior Finish | Stone, Composite Siding |
| Fireplace Fuel | Gas |
| Fireplace Present | Yes |
| Fireplace Type | Unknown |
| Flooring Type | Carpeted, Cork, Hardwood |
| Half Bath Total | 2 |
| Heating Type | Forced Air, See Remarks |
| Roof Material | Asphalt Shingle |
| Roof Style | Unknown |
| Stories Total | 2 |
| Size Interior | 3,398 Ft2 |
| Type | House |
| Utility Water | Municipal Water |
Parking
| Attached Garage | 2 |
Land
| Access Type | Easy Access |
| Acreage | No |
| Fence Type | Chain Link |
| Land Amenities | Public Transit, Park, Shopping |
| Landscape Features | Landscaped, Level, Underground Sprinkler |
| Sewer | Municipal Sewage System |
| Size Irregular | 0.2 |
| Size Total | 0.2 Ac|under 1 Acre |
| Size Total Text | 0.2 Ac|under 1 Acre |
| Zoning Type | Residential |
Rooms
| Level | Type | Length | Width | Dimensions |
|---|---|---|---|---|
| Basement | 3pc Bathroom | Measurements not available | ||
| Basement | 2pc Bathroom | Measurements not available | ||
| Basement | Media | 21'8'' x 13' | ||
| Basement | Family Room | 21' x 18' | ||
| Basement | Bedroom | 13' x 12' | ||
| Basement | Bedroom | 12'6'' x 14'8'' | ||
| Main Level | 2pc Bathroom | Measurements not available | ||
| Main Level | 5pc Ensuite Bath | Measurements not available | ||
| Main Level | Bedroom | 12'6'' x 12' | ||
| Main Level | Primary Bedroom | 13' x 17' | ||
| Main Level | Dining Room | 13' x 13' | ||
| Main Level | Living Room | 17' x 19' | ||
| Main Level | Kitchen | 14'4'' x 13'6'' |
https://www.realtor.ca/real-estate/27416466/698-arbor-view-drive-kelowna-upper-mission
Contact Us
Contact us for more information

Audrey Houghton
www.audreyhoughton.com/
www.facebook.com/audreyandmike.houghton?fref=ts
ca.linkedin.com/pub/audrey-mike-houghton-remax-realto
@houghtonaudrey/
RE/MAX Kelowna
100 - 1553 Harvey Avenue
Kelowna, British Columbia V1Y 6G1
100 - 1553 Harvey Avenue
Kelowna, British Columbia V1Y 6G1
(250) 717-5000
(250) 861-8462











