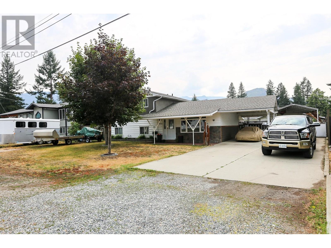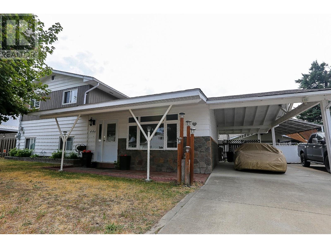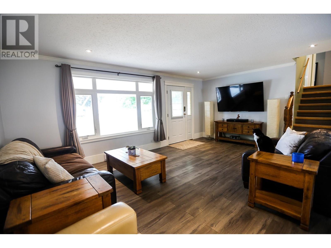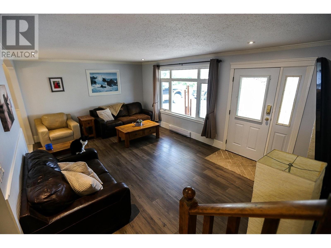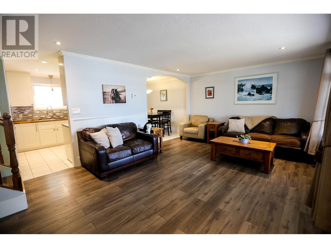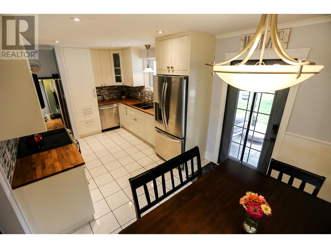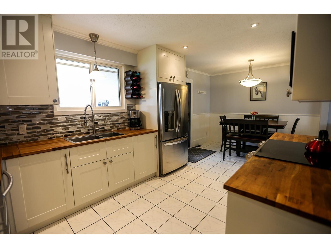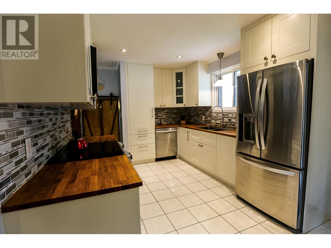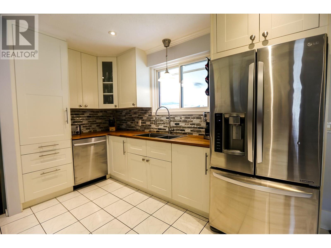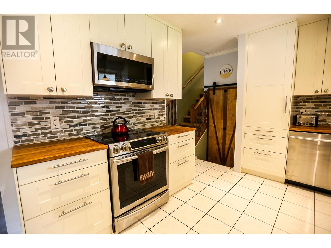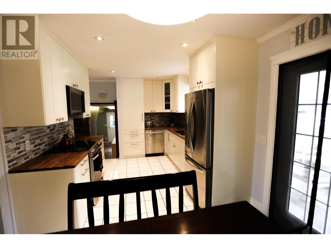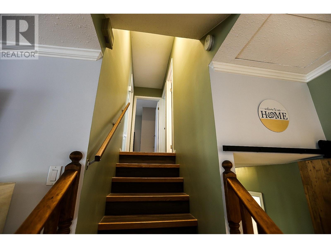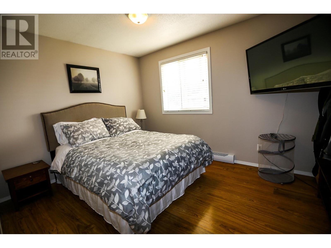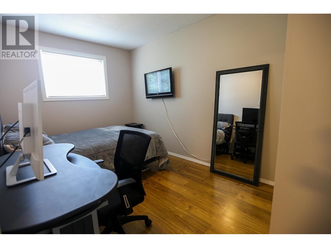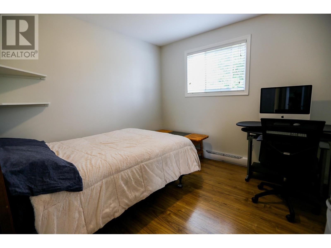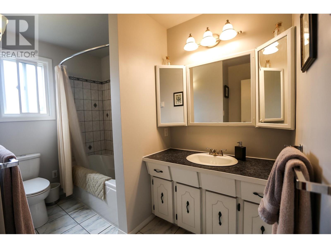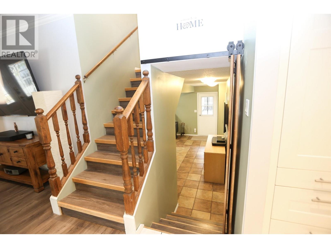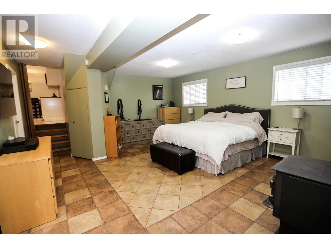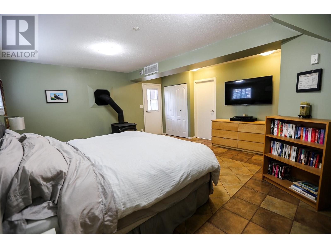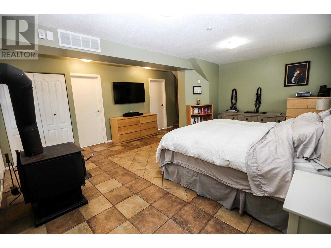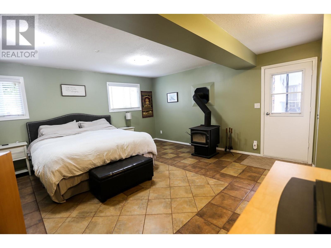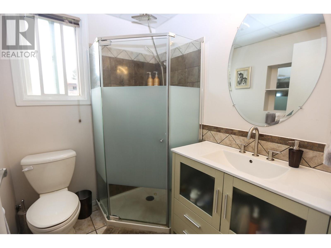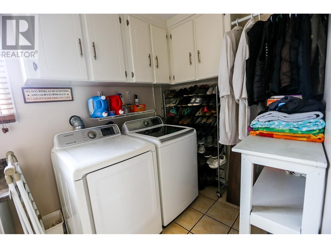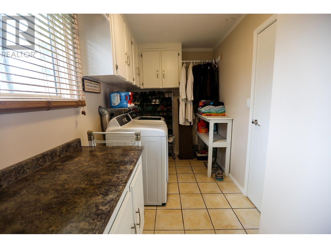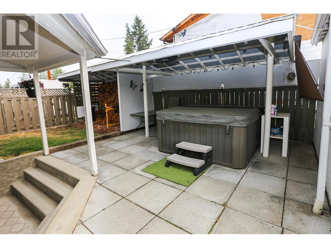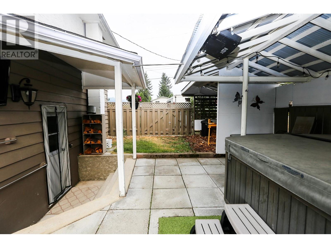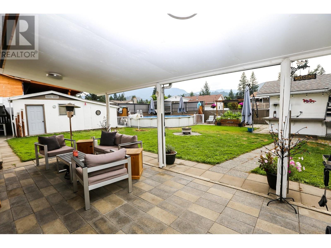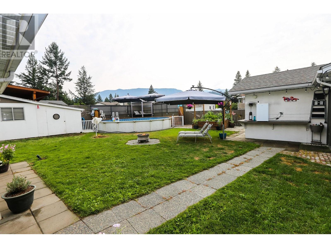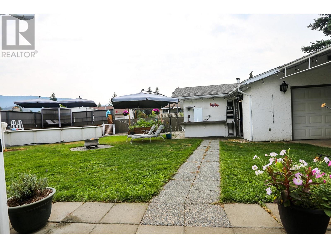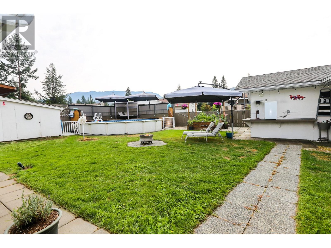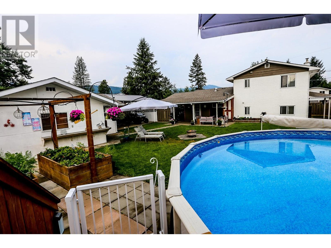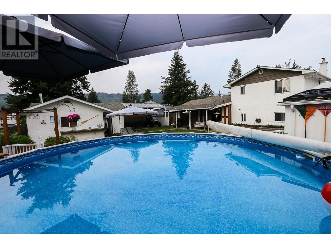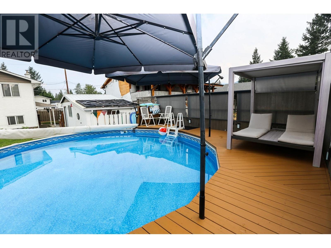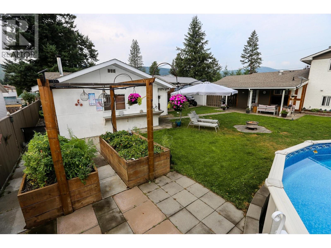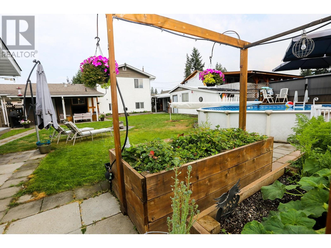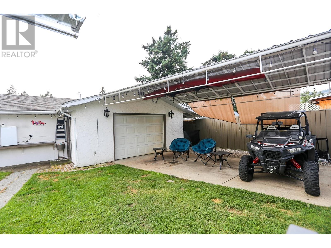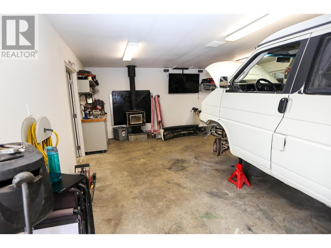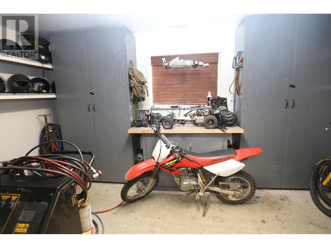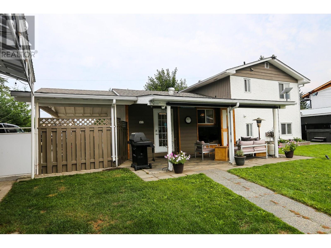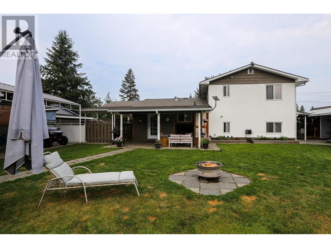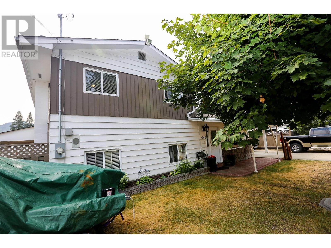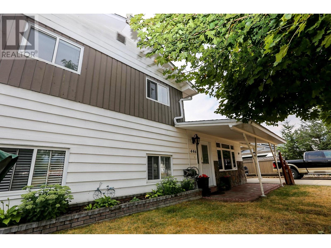446 Oriole Way Barriere, British Columbia V0E 1E0
$599,000
What a fabulous find! It ticks all the boxes! You will say this over and over upon viewing this amazing four-bedroom, two-bath split-level home in Barriere. Room for everything and something for everyone. Move-in ready, The house has seen a good number of upgrades, including flooring, kitchen w/pull out pantry and S/S appliances, newer hot water tank, PEX plumbing, a huge master bdrm in the basement with 3 pc bath, laundry, and separate outside entrance. The remaining bedrooms are on the upper floor, along with the 4 pc main bath. The completely fenced yard is delightful, offering a covered patio, above-ground pool w/wrap around deck, and raised garden beds. The 20x26 shop is wired and heated by electric baseboard and wood stove and boasts a 10x17 addition. Lots of extra parking. Close to all amenities and schools. Don't overlook this one! (id:20009)
Property Details
| MLS® Number | 180540 |
| Property Type | Single Family |
| Community Name | Barriere |
| Amenities Near By | Shopping, Recreation, Golf Course |
| Community Features | Family Oriented |
| Features | Central Location, Flat Site |
| Road Type | Paved Road |
| View Type | Mountain View |
Building
| Bathroom Total | 2 |
| Bedrooms Total | 4 |
| Appliances | Refrigerator, Washer & Dryer, Dishwasher, Window Coverings, Stove, Microwave |
| Construction Material | Wood Frame |
| Construction Style Attachment | Detached |
| Fireplace Fuel | Wood |
| Fireplace Present | Yes |
| Fireplace Total | 1 |
| Fireplace Type | Conventional |
| Heating Fuel | Electric, Wood |
| Heating Type | Baseboard Heaters, Space Heater |
| Size Interior | 1,392 Ft2 |
| Type | House |
Parking
| Carport | |
| Garage | 1 |
| Detached Garage | |
| Other |
Land
| Access Type | Easy Access |
| Acreage | No |
| Land Amenities | Shopping, Recreation, Golf Course |
| Size Irregular | 10019 |
| Size Total | 10019 Sqft |
| Size Total Text | 10019 Sqft |
Rooms
| Level | Type | Length | Width | Dimensions |
|---|---|---|---|---|
| Above | 4pc Bathroom | Measurements not available | ||
| Above | Bedroom | 11 ft ,4 in | 9 ft ,10 in | 11 ft ,4 in x 9 ft ,10 in |
| Above | Bedroom | 8 ft ,8 in | 12 ft ,2 in | 8 ft ,8 in x 12 ft ,2 in |
| Above | Bedroom | 9 ft ,8 in | 10 ft ,4 in | 9 ft ,8 in x 10 ft ,4 in |
| Basement | 3pc Bathroom | Measurements not available | ||
| Basement | Primary Bedroom | 19 ft ,3 in | 16 ft ,6 in | 19 ft ,3 in x 16 ft ,6 in |
| Basement | Laundry Room | 13 ft ,3 in | 6 ft ,4 in | 13 ft ,3 in x 6 ft ,4 in |
| Main Level | Living Room | 13 ft ,2 in | 19 ft ,8 in | 13 ft ,2 in x 19 ft ,8 in |
| Main Level | Dining Room | 7 ft | 10 ft | 7 ft x 10 ft |
| Main Level | Kitchen | 12 ft ,6 in | 9 ft ,8 in | 12 ft ,6 in x 9 ft ,8 in |
https://www.realtor.ca/real-estate/27331542/446-oriole-way-barriere-barriere
Contact Us
Contact us for more information
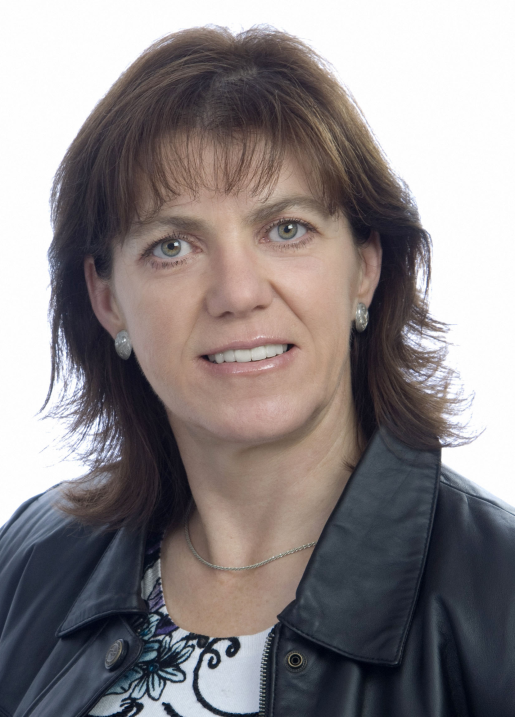
Maureen Chester
Personal Real Estate Corporation
4480 Barriere Town Rd,
Barriere, British Columbia V0E 1E0
(250) 672-5300
(250) 672-5306
www.karinascott.com/

